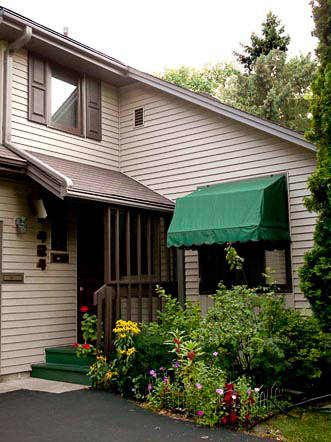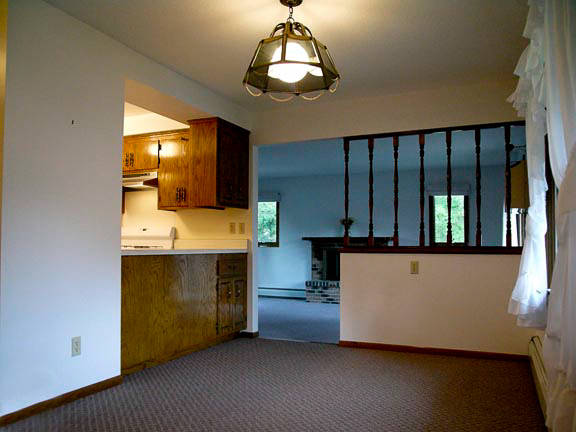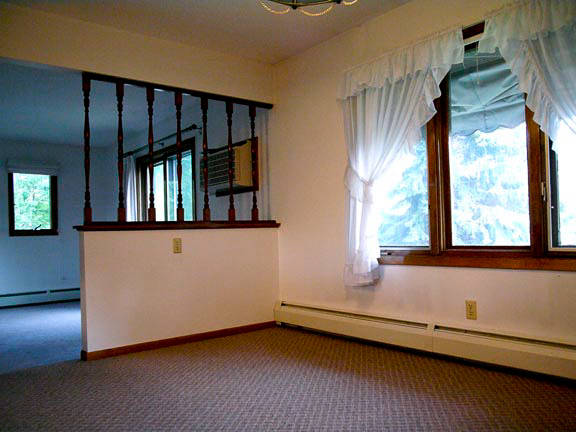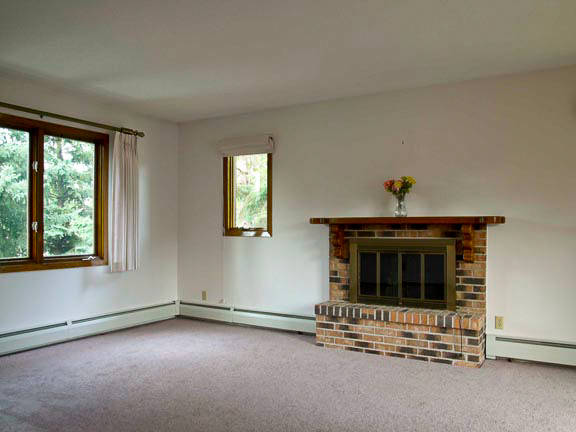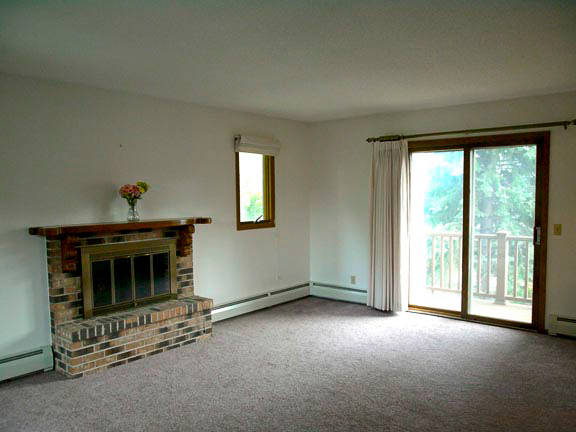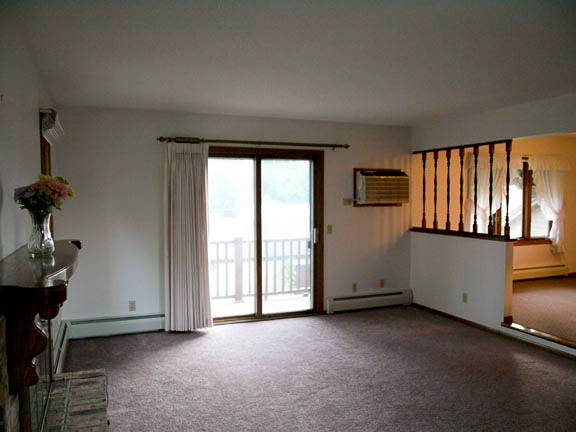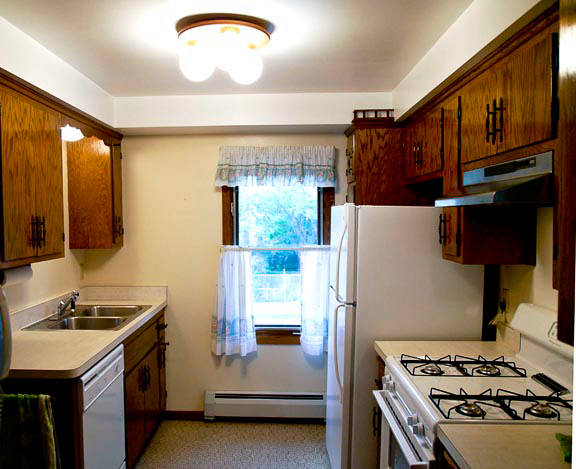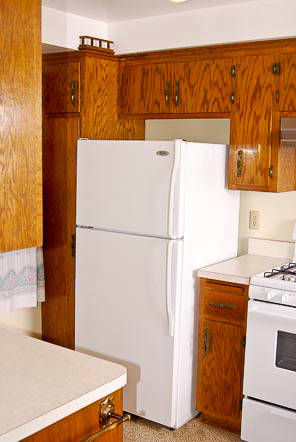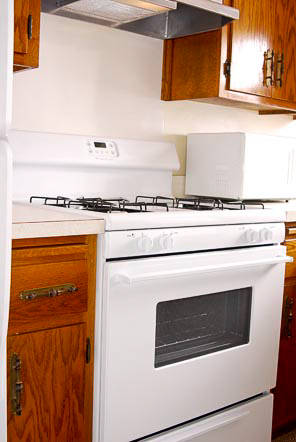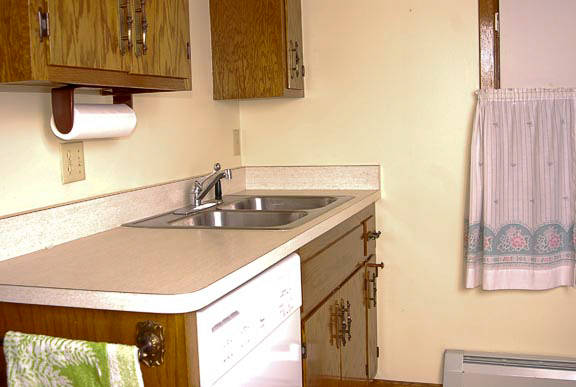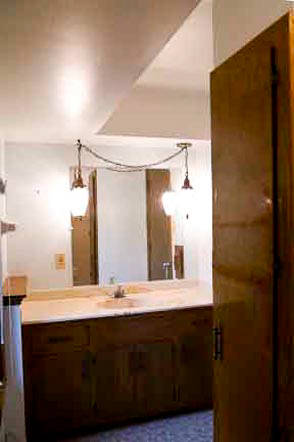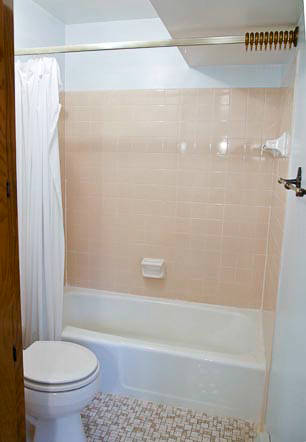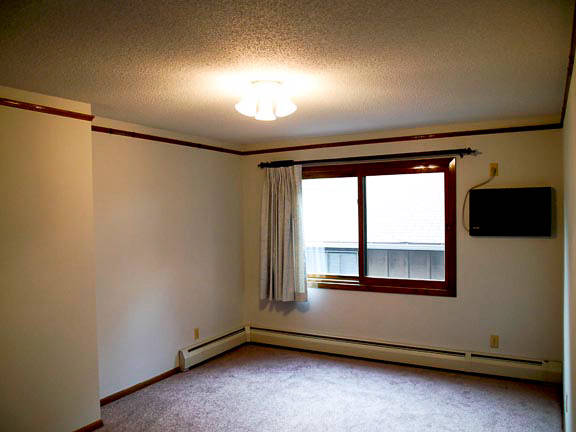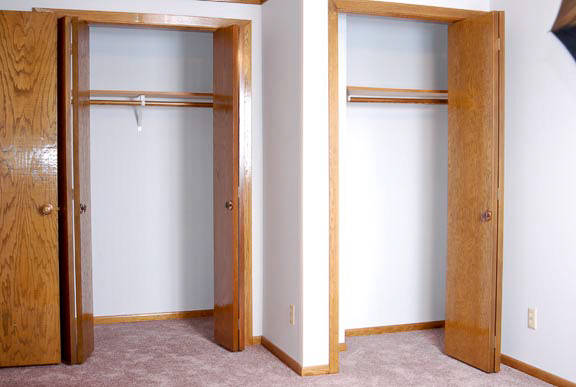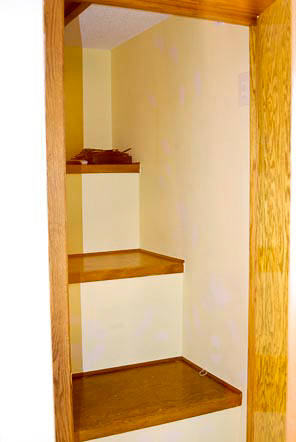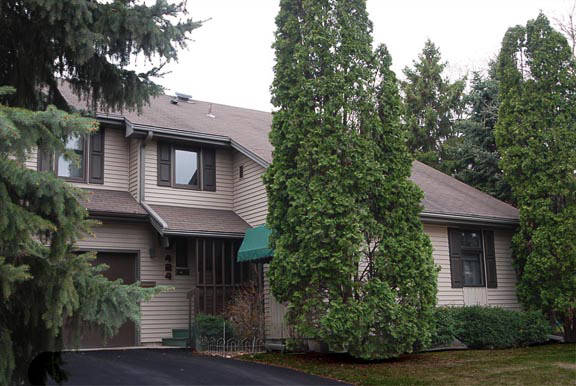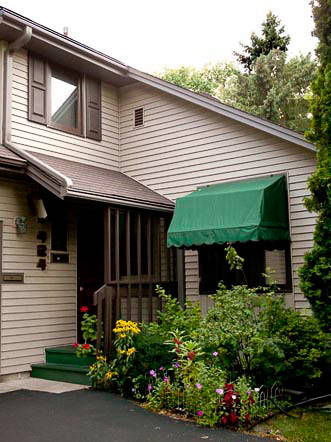 Welcome!
Welcome!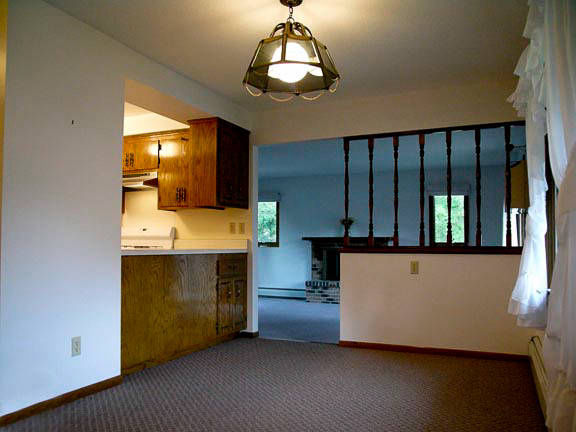 Up the stairs and enter the apartment. First is the dining room. Natural woodwork + newer carpet thru out.
Up the stairs and enter the apartment. First is the dining room. Natural woodwork + newer carpet thru out.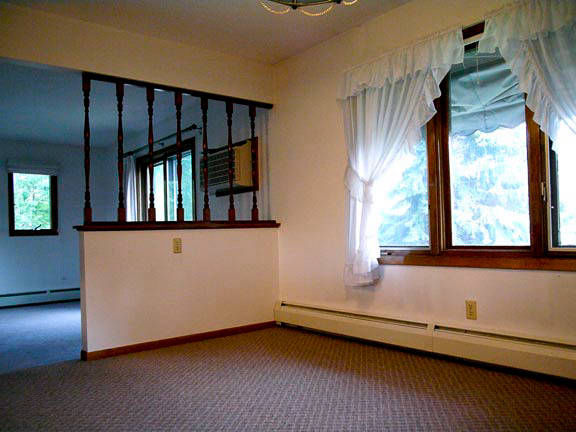 Dining room looks out toward Mississippi Riverfront. This window has an awning to eliminate suns rays.
Dining room looks out toward Mississippi Riverfront. This window has an awning to eliminate suns rays.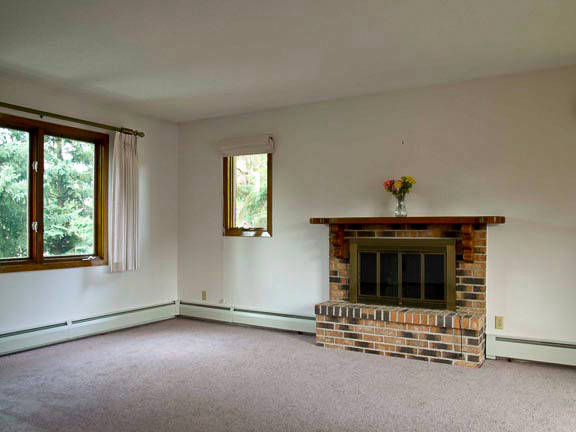 Sunken living room features 3 sided view. All windows include newer draperies and curtains.
Sunken living room features 3 sided view. All windows include newer draperies and curtains. Living room looking toward deck. Downtown Minneapolis is visable at night.
Living room looking toward deck. Downtown Minneapolis is visable at night.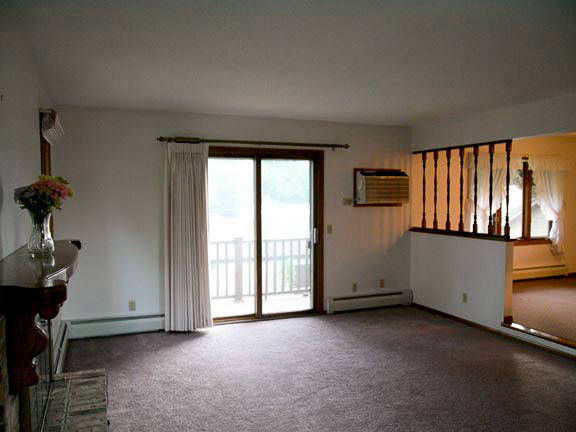 Spacious living room with southern view.
Spacious living room with southern view.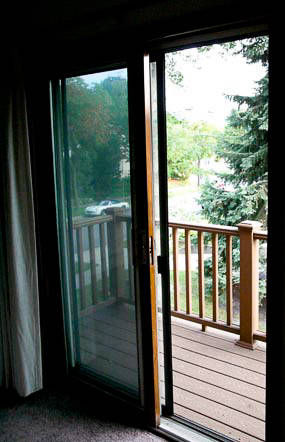 Deck recently updated. Door features sunscreen glass.
Deck recently updated. Door features sunscreen glass. Kitchen view from breakfast bar. Appliances recently updated.
Kitchen view from breakfast bar. Appliances recently updated. This custom-built kitchen features touches like cutting boards, pantry...
This custom-built kitchen features touches like cutting boards, pantry...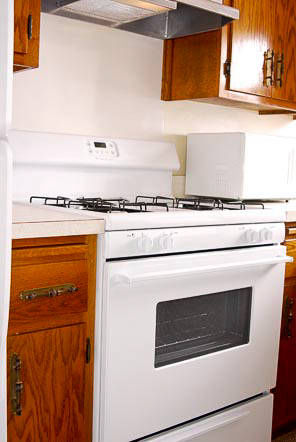 ... stainless steel range hood/w/back splash & vacuum storage closet. Range has oven light and timer.
... stainless steel range hood/w/back splash & vacuum storage closet. Range has oven light and timer. Using natural gas reduces your energy costs. Stove, dryer, and your heat are powered by gas.
Using natural gas reduces your energy costs. Stove, dryer, and your heat are powered by gas.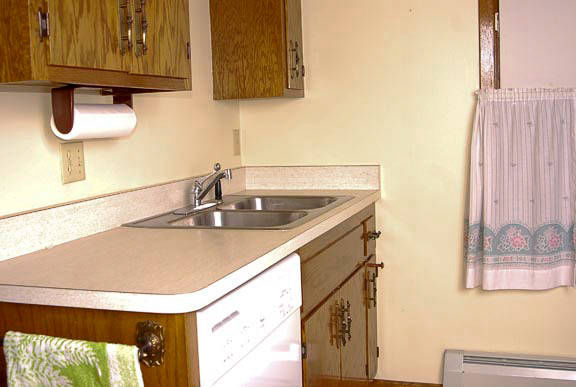 Kitchen has ample counter space.
Kitchen has ample counter space.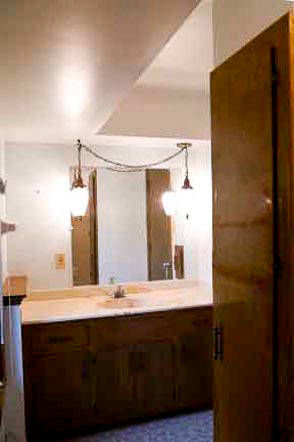 Oversized bath has linen closet, clothes chute goes to laundry area below & empties directly above washing machine.
Oversized bath has linen closet, clothes chute goes to laundry area below & empties directly above washing machine. Ceramic tile bath has ample towel space, & recent upgrades.
Ceramic tile bath has ample towel space, & recent upgrades. Master bedroom /w/ separate air conditioning unit. All walls & floor have sound barrier design.
Master bedroom /w/ separate air conditioning unit. All walls & floor have sound barrier design.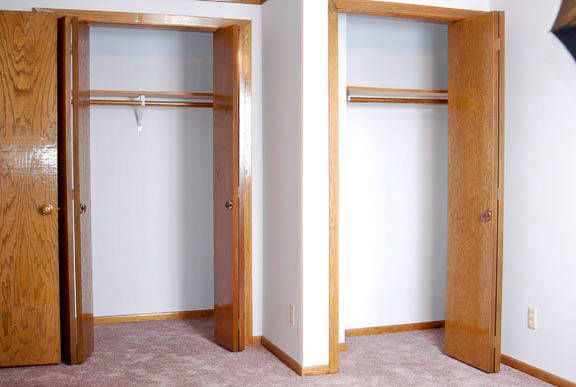 Master bedroom has 2 large closets.
Master bedroom has 2 large closets.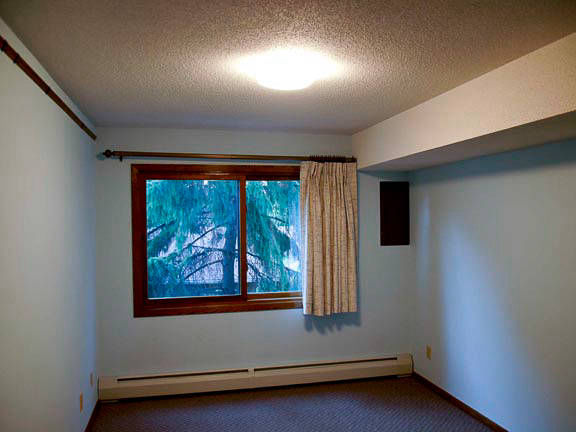 Very quiet space; this room is a great office or den. It can be a guest bedroom. Note wood rail on the office walls for use in hanging pictures.
Very quiet space; this room is a great office or den. It can be a guest bedroom. Note wood rail on the office walls for use in hanging pictures. Hall linen closet. 7 total closets for ample storage.
Hall linen closet. 7 total closets for ample storage.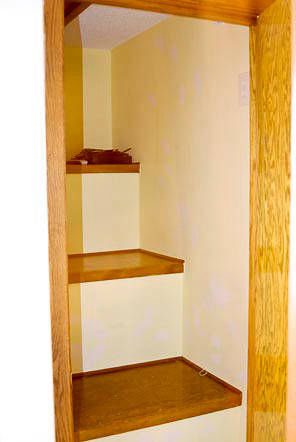 Large main hall closet.
Large main hall closet. Street view of 424 front door.
Street view of 424 front door. 