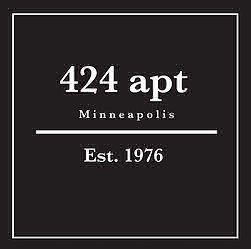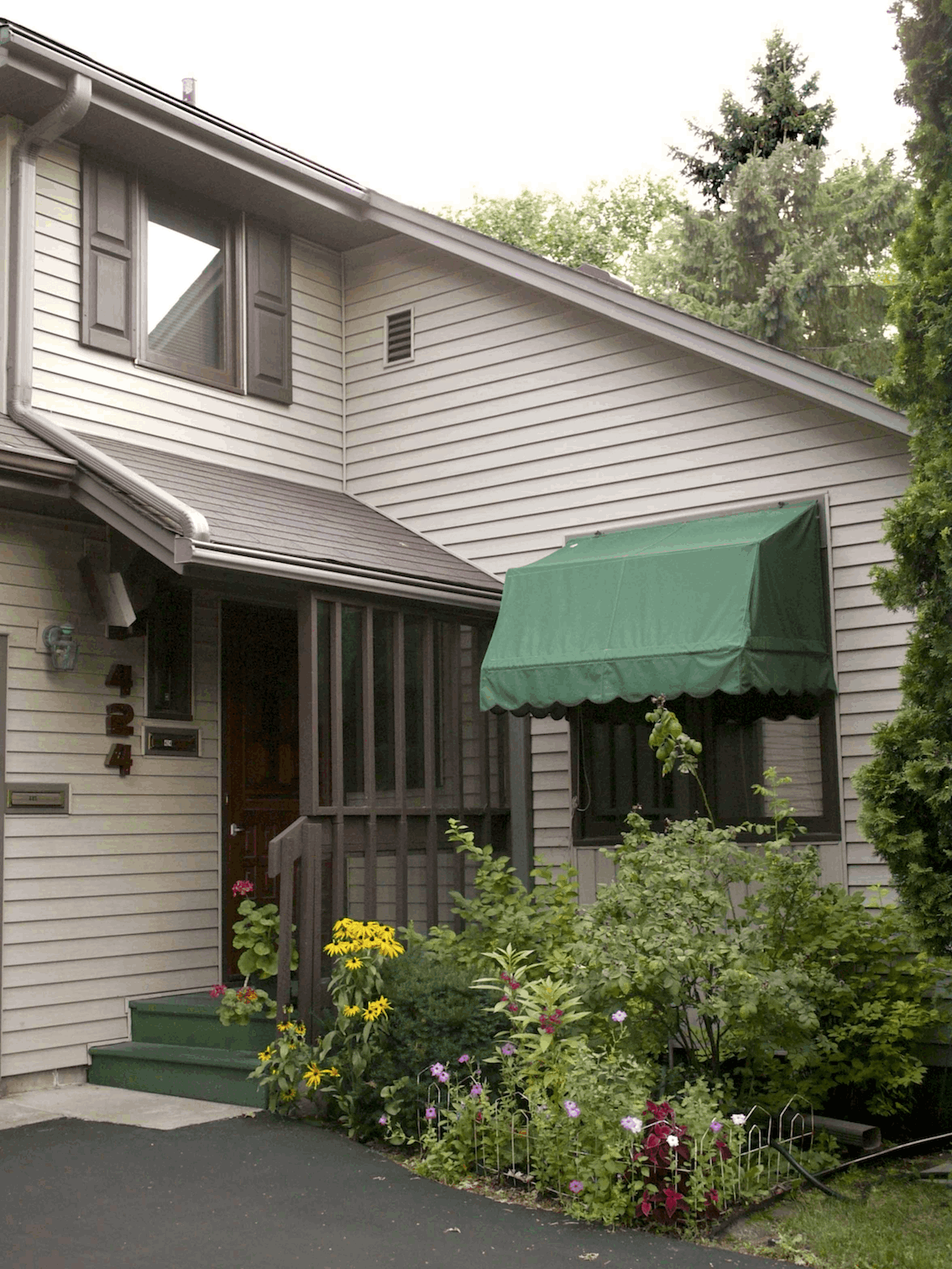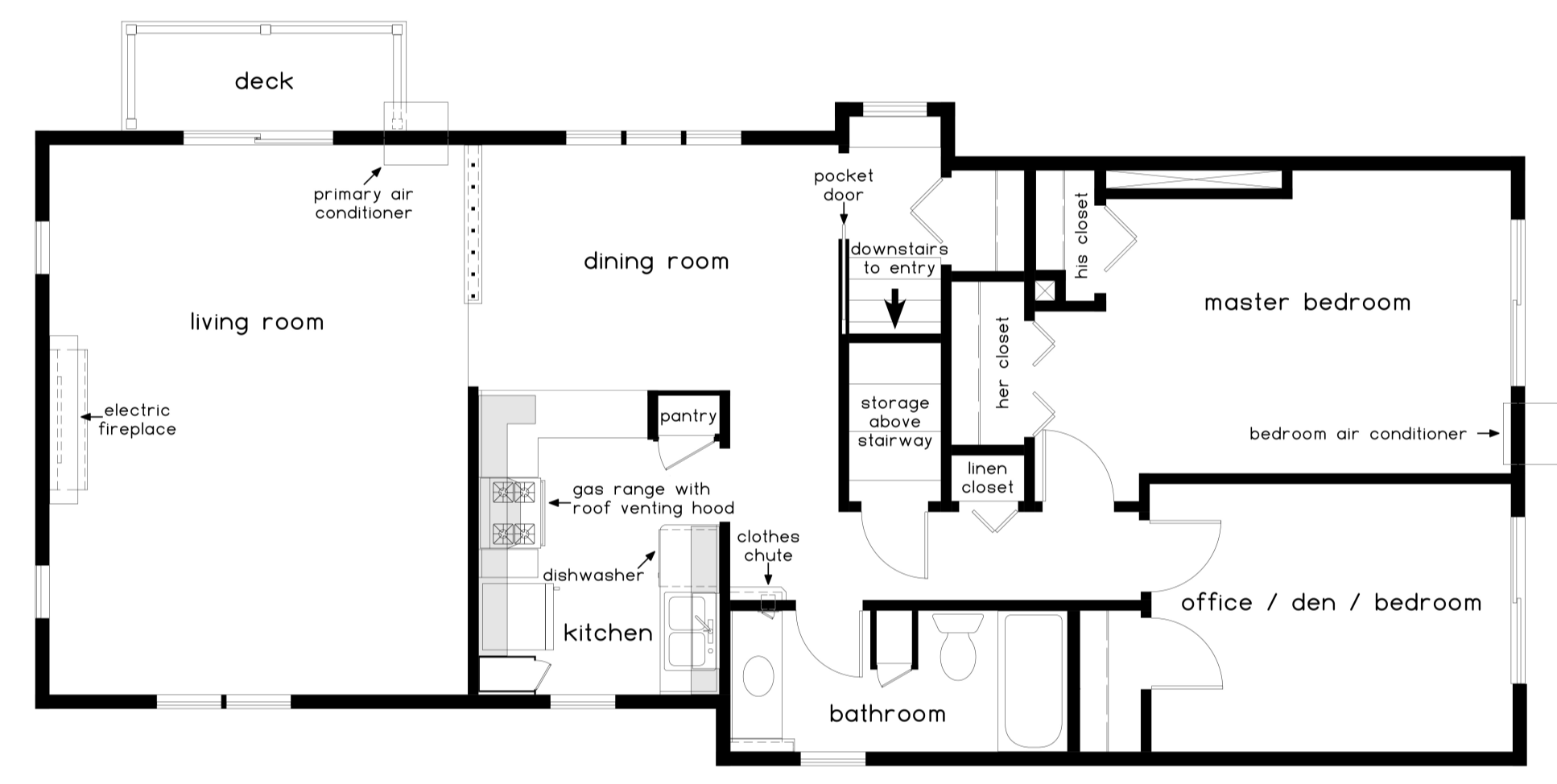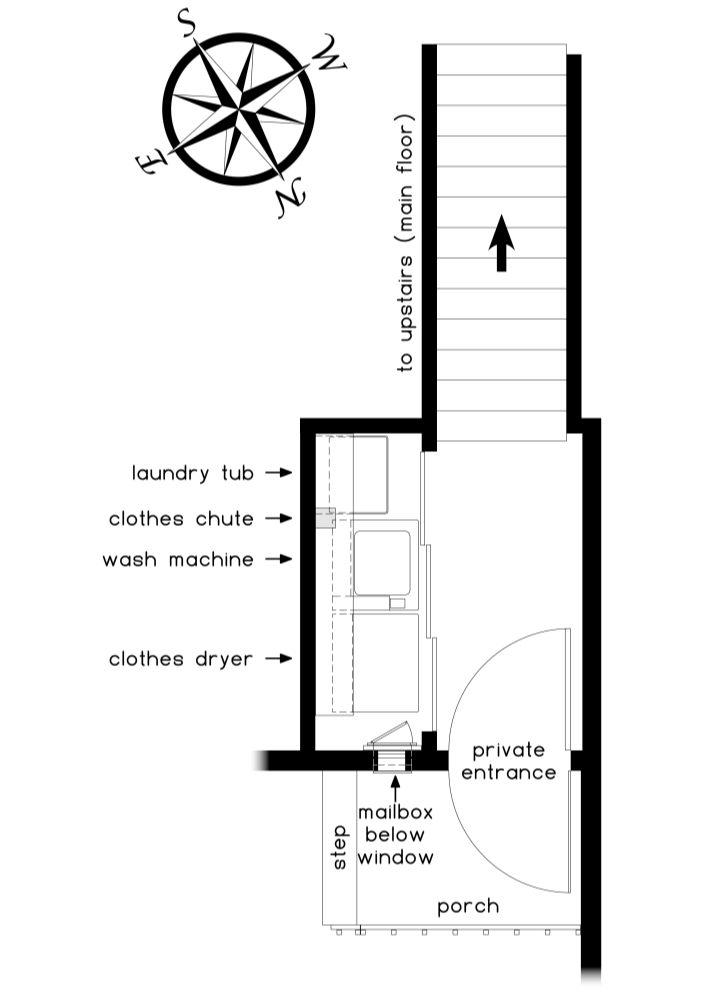



15x19 open Living Room
Full size Dining Room
Large Bathroom with long floor plan & ceramic tile
Kitchen features Breakfast Bar
Master Bedroom has dual closets
Small 2nd Room makes great den, office or guest bedroom
Washer & Dryer included
Coffee shops, Restaurants, Head-Flyer Brewing, Eli's East, Masu Sushi, Insight Brewing, Ray-J's + are minutes away.
3 grocery, & convience stores nearby: 10 minute walk to Lunds + small grocery 2 blocks south
U of M East Bank is a 10 minute walk, with Avada Institute 7 Blocks West.
Minneapolis Community College, MCAD + other Colleges can be easily accessed from your apartment.
Fireplace in Sunken Living Room
Recently updated Appliances - Carpet - Window Treatments
Air Conditioners in BR & LR
Gas Hot Water Heat & Range
(Gas saves $)
Wi-Fi & Ethernet provided
You have your own connection & passcode to insure privacy.
7 spacious closets
Bike parking space & garage storage area available at no extra charge.
$ 1,650 / month
Damage Deposit $900 per occupant
You only pay gas (about $45/mo average) & electric utilities
Bus Routes 2, 4, 25, 61 within 1 block
Parking: on & off street parking
Garage (if available) $250 / month
Gas grill available
An inclosed area for grilling is right outside your entrance
Living Room has views of downtown from deck, and with windows on all 3 sides, for light, sun and views all day long.
1,200 Square Feet


Living Room: 14’8 ✕ 19’3
Dinning Room: 12’7 ✕ 8’7
Kitchen: 8’5 ✕ 10’8
Bathroom: 11’10 ✕ 4’11
Master Bedroom*: 14’2 ✕ 10’7
Office/Den/Bedroom: 12’8 ✕ 9’5
* The width from “his closet” to the window is 14’2. The length of the wall with the window is 10’7.
Made with
Mobirise.com